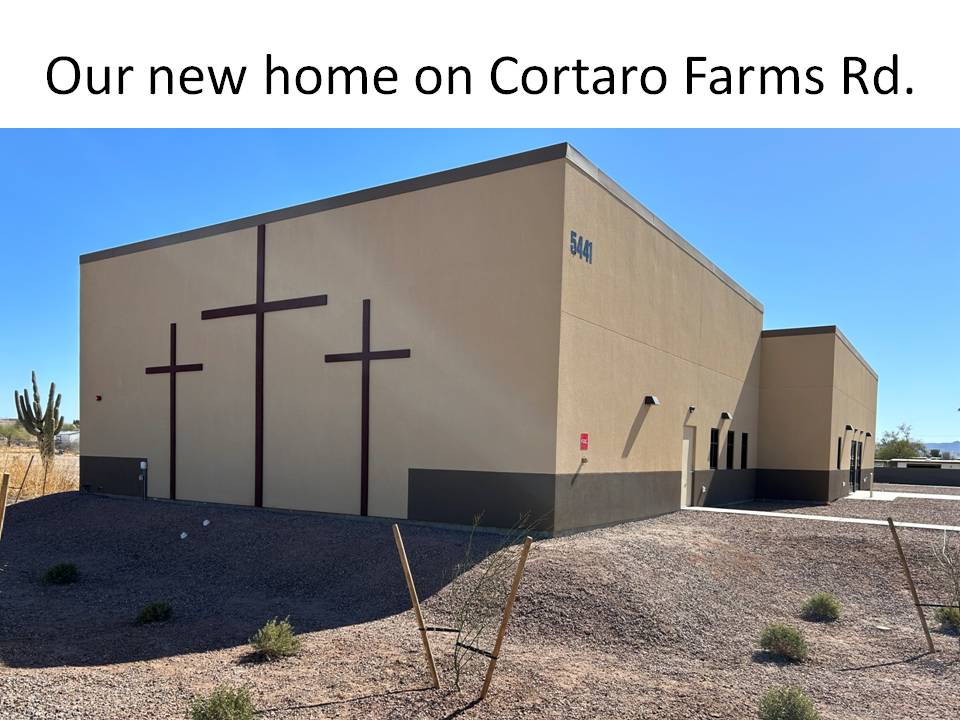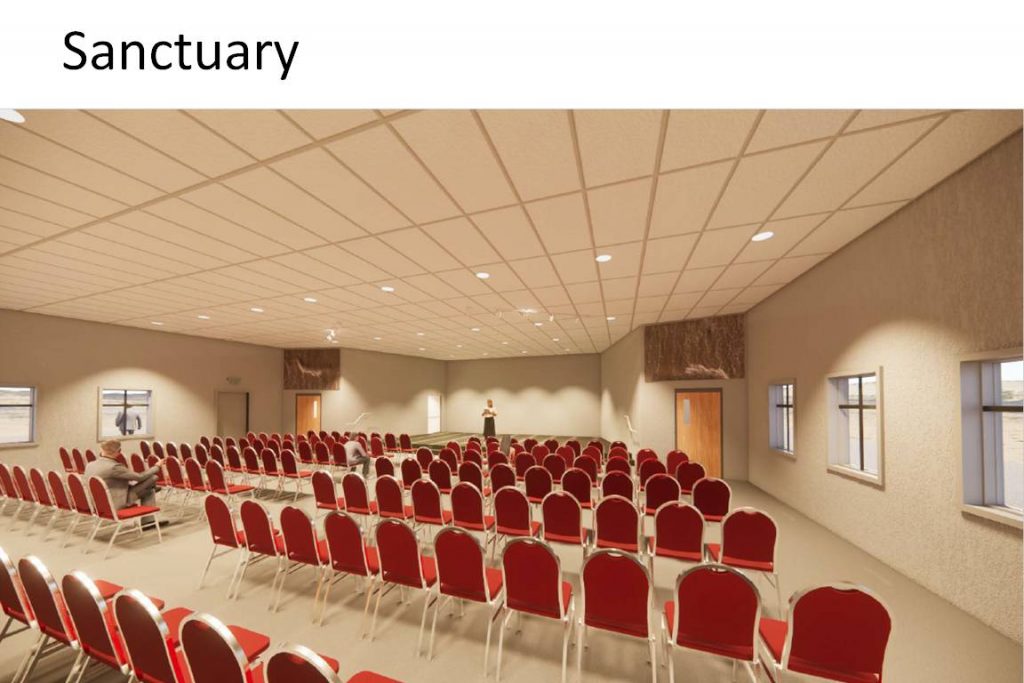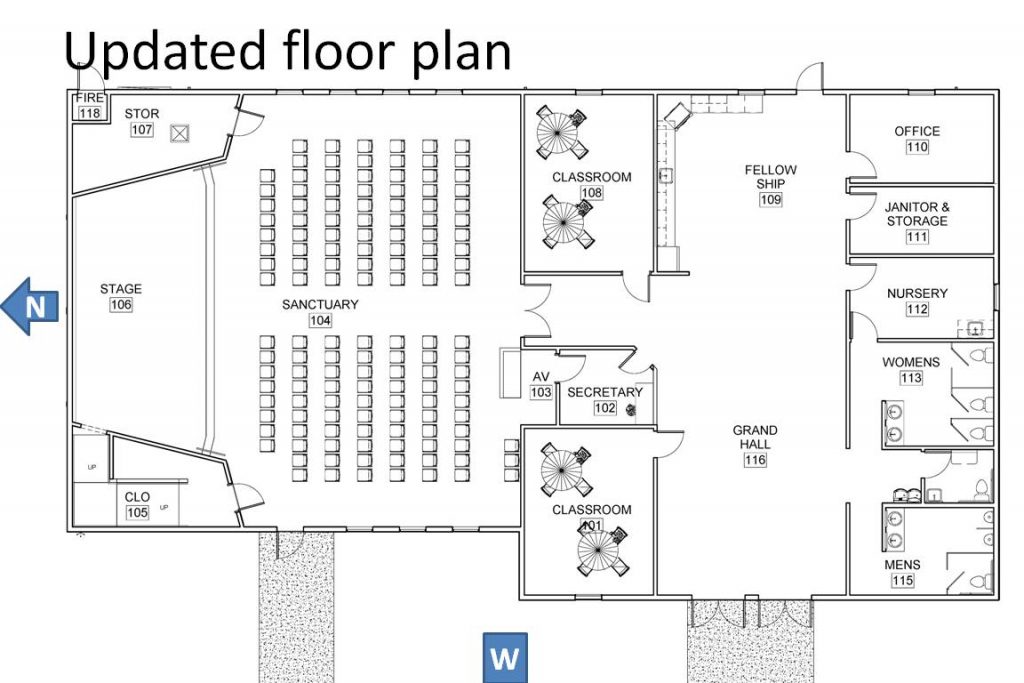Building Features
-
c. 5,800 square feet.
-
Sanctuary seats 140 but can expand to 200 with minor remodeling.
-
Narthex (lobby) doubles as a fellowship hall.
-
Kitchenette on the narthex.
-
Large restrooms next to the narthex.
-
1st-Class nursery and children’s classrooms.
-
2 church offices
-
Adequate off-street & handicap parking



